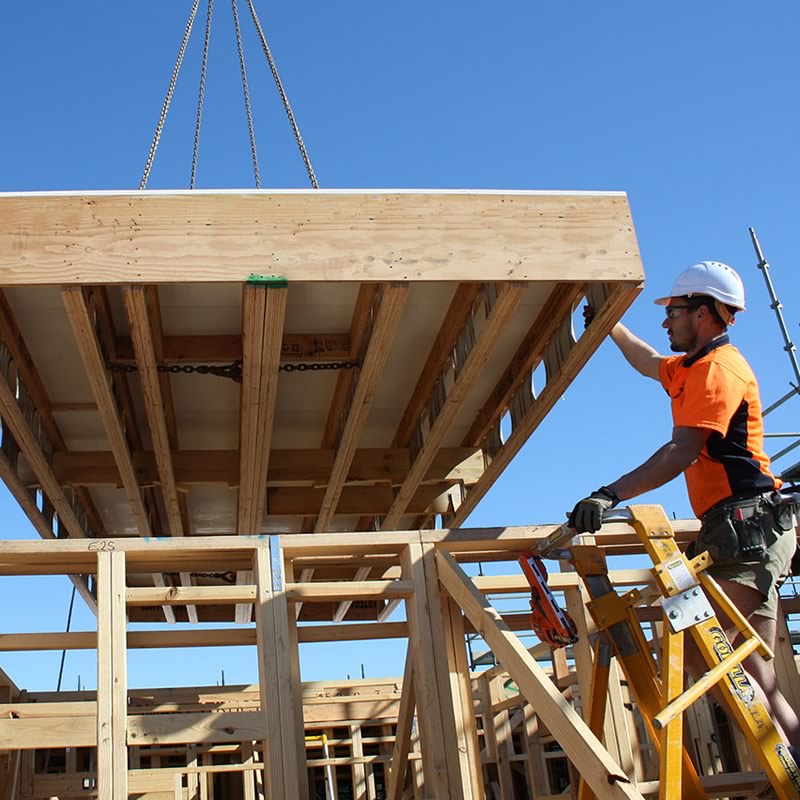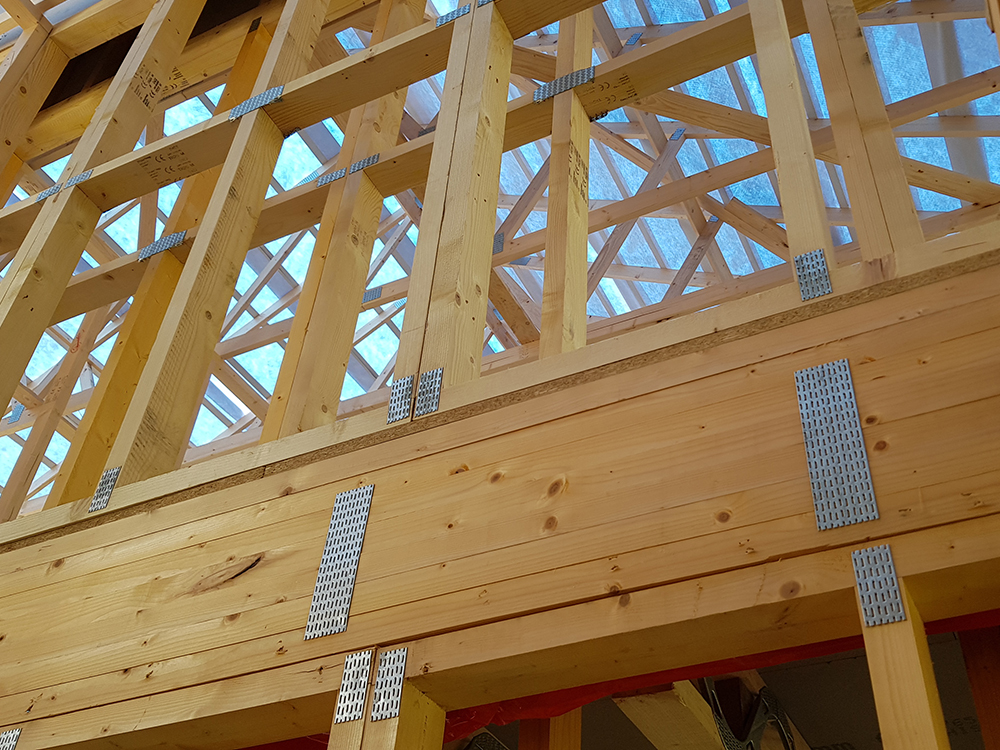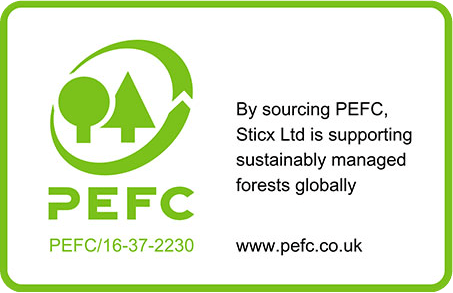Timber frame brings together many of the key elements of a building, the floors, walls and roof and integrates the design process. The fact that all of these elements are designed by us, reduces the risk by omission of detailing issues for Part L and Part E compliance that can be experienced when these elements are dealt with separately.
SticX Open Panel Timber Frames – Prefabricated or Sticx-Built
Traditional panels for insulating on site. This is purely the structure of the building, ready for insulating and first fix. All of our open frame panels are made from treated softwood timber with an external sheathing board selected to suit the application.
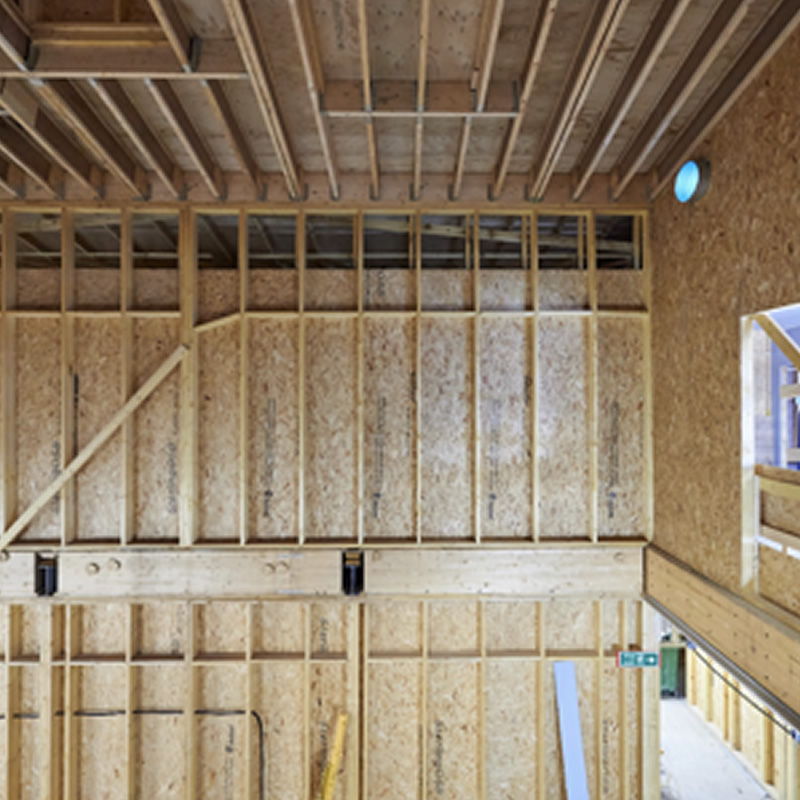
Sticx Closed Panel Timber Frames – Prefabricated
Closed panels are simply prefabricated panels that have been insulated in the factory. The exact construction detail is determined by the level of insulation that the client requires.
The advantage over open panel systems is that it removes the process of having to install the insulation on site, which reduces site time and provides a superior standard of insulation. We take care to provide closed systems that help maintain air tightness whilst providing suitable space for cables and pipes to be run without damaging the vapour barrier.
Closed panel solutions also lead to a reduction in waste and, given enough space to site a crane, reduces the amount of manual handling with large sections of the building being lifted into place.
We are able to provide closed panels that achieve high levels of insulation with or without the use of PIRs.
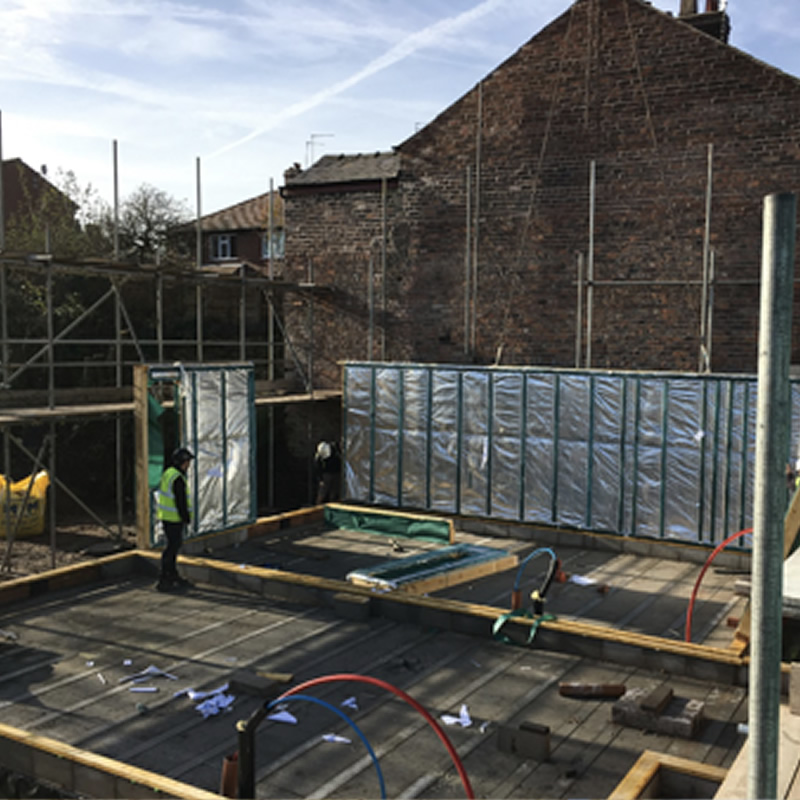
A single closed pane, forming the entire ground floor gable wall of this property, being lifted into position.
Sticx total Panel Timber Frames – Prefabricated
For clients looking for a total off-site wall panel solution, SticX is able to offer SticX Total Panels.
For projects with a high degree of repetition and standardisation, it makes sense to develop detailed wall designs, sufficient that entire walls of the building can be constructed off-site.
SticX takes its Closed Panel solution and adds to the prefabrication by delivering to site walls incorporating:
-
Windows and external doors.
-
First Fix electrics and plumbing.
-
Fixing points for kitchens and bathrooms.
-
Boarded internally for skim or paint finish.
A building utilising SticX Total Panels is ready for second fix and finishes, taking months off the build programme and managing quality and site risk more effectively.
The other advantage with this method is that it eliminates the need for dealing with risk associated with fire-during-construction– the product is enclosed with non-combustible boards.
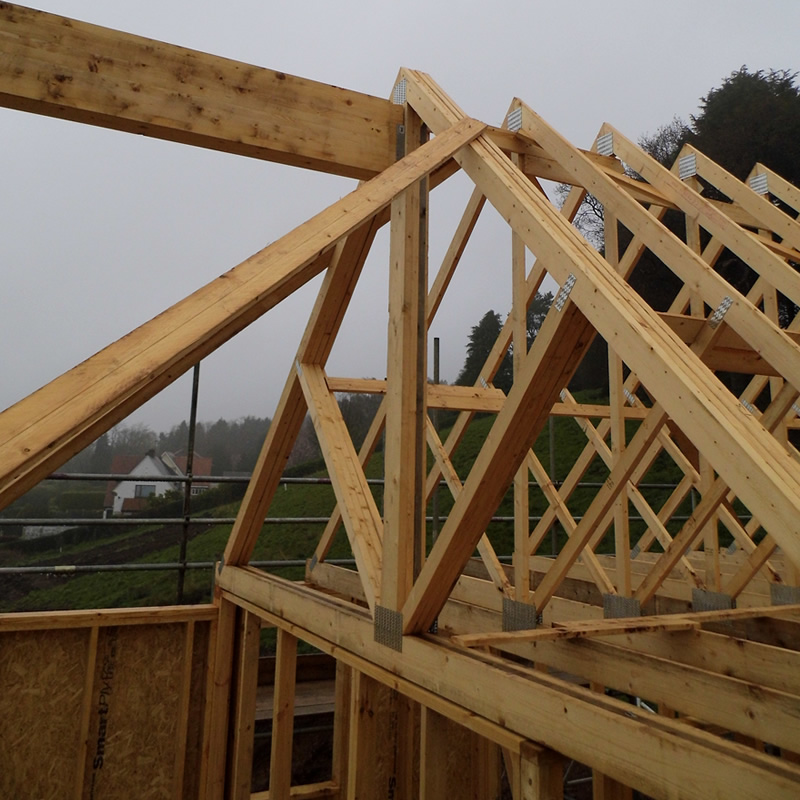
Sticx Floor Cassette Systems
SticX utilises different joisting products on a project-by-project basis, including standard timber joists, pressed-web joists, metal-web joists, glulam beams, cross-laminated timber.
For most of our projects we look to pre-fabricate whole sections of floor, or cassettes. This can be done in the factory or, if there is sufficient space, on-site. The sections can be lifted into place by crane providing a safer and quicker method of erection.
